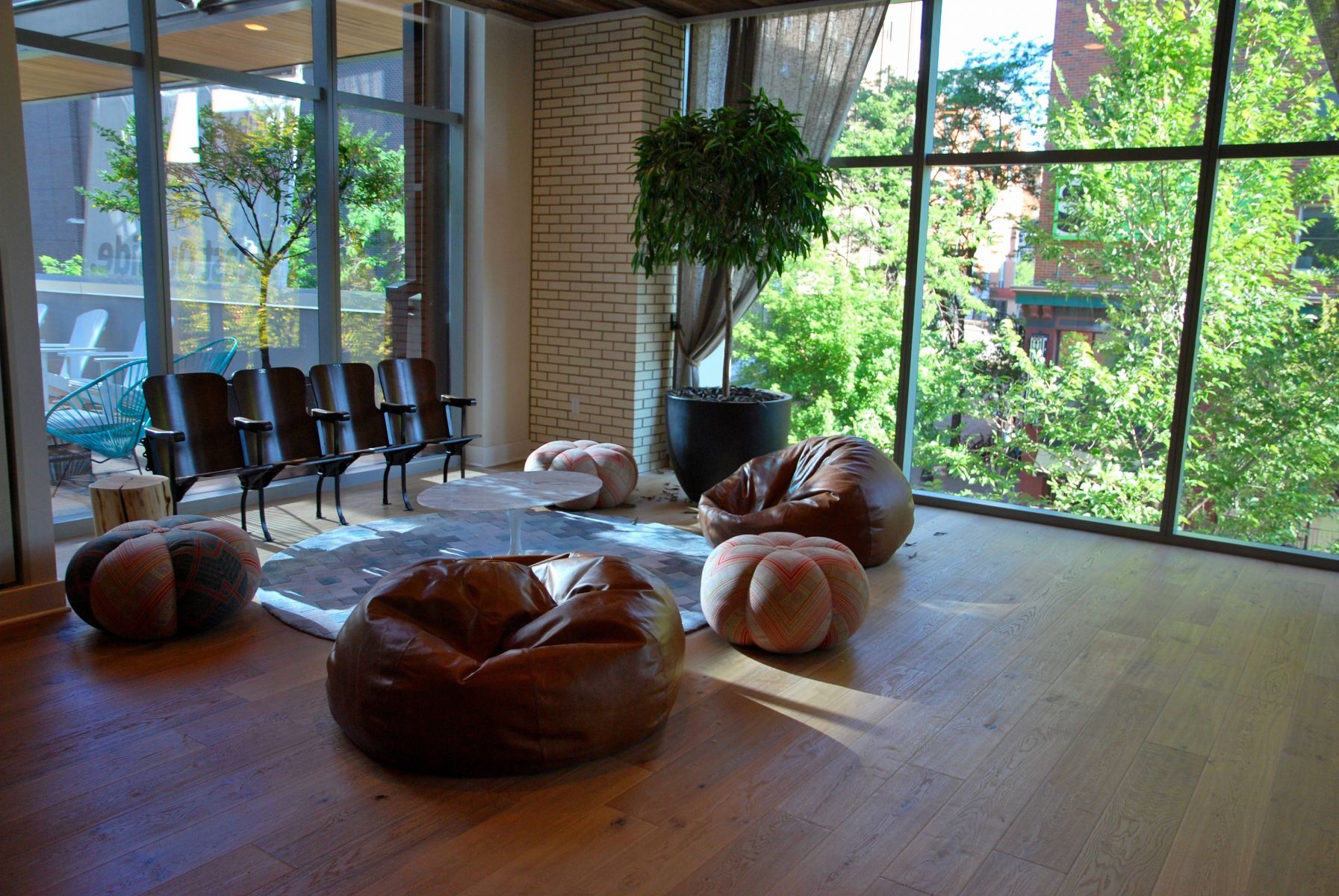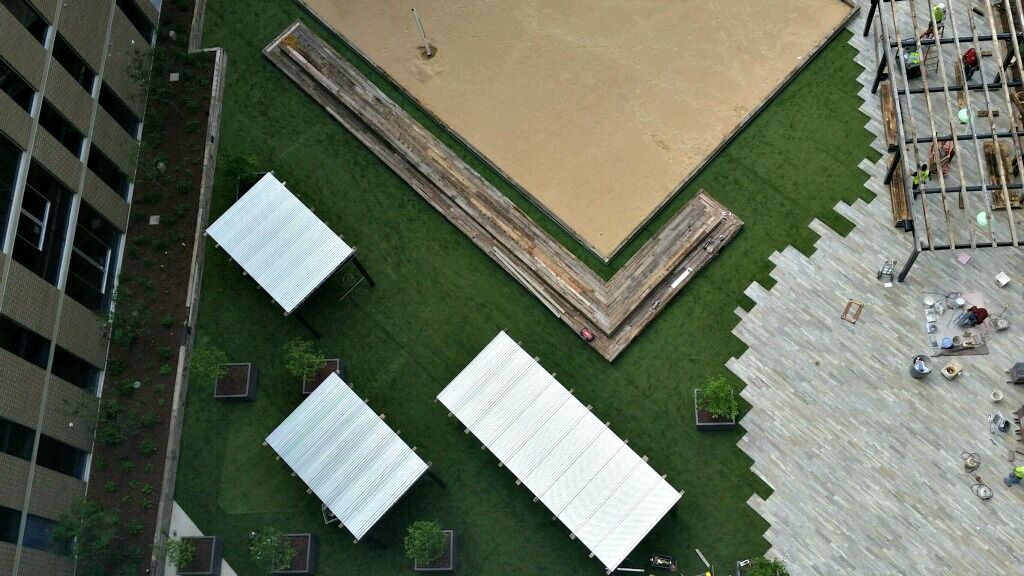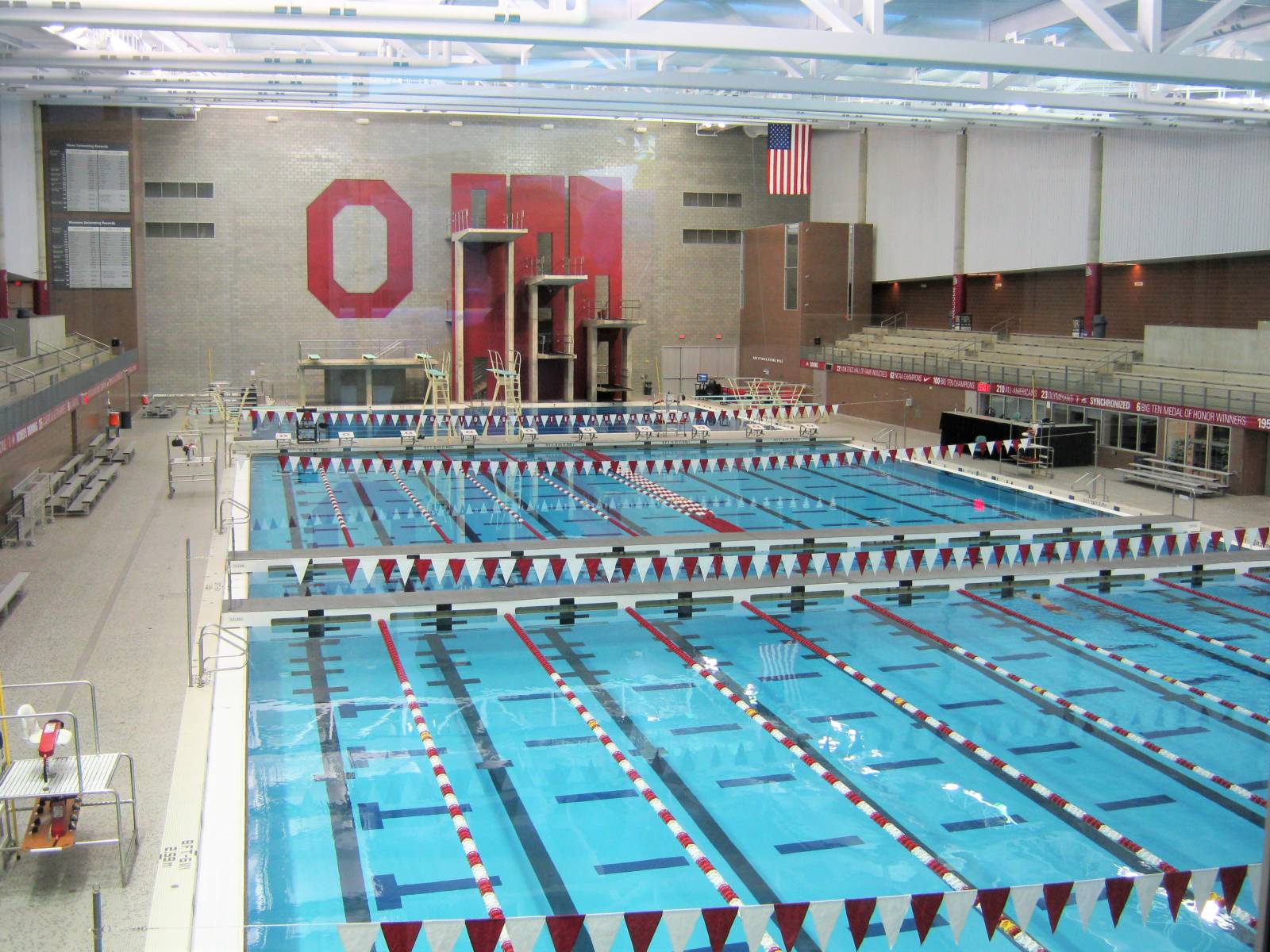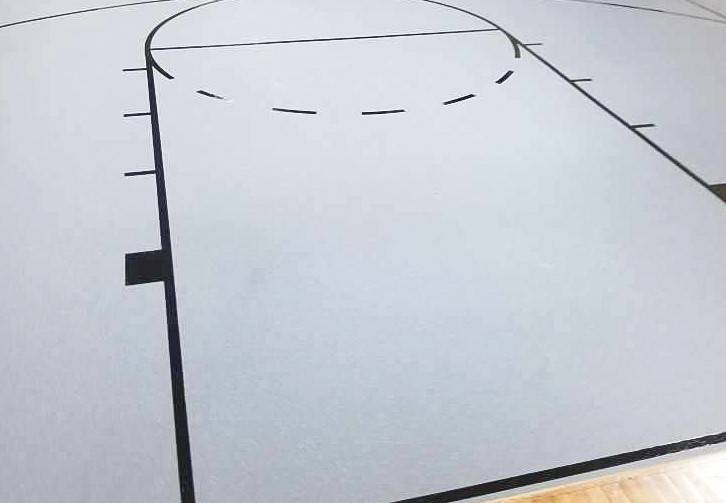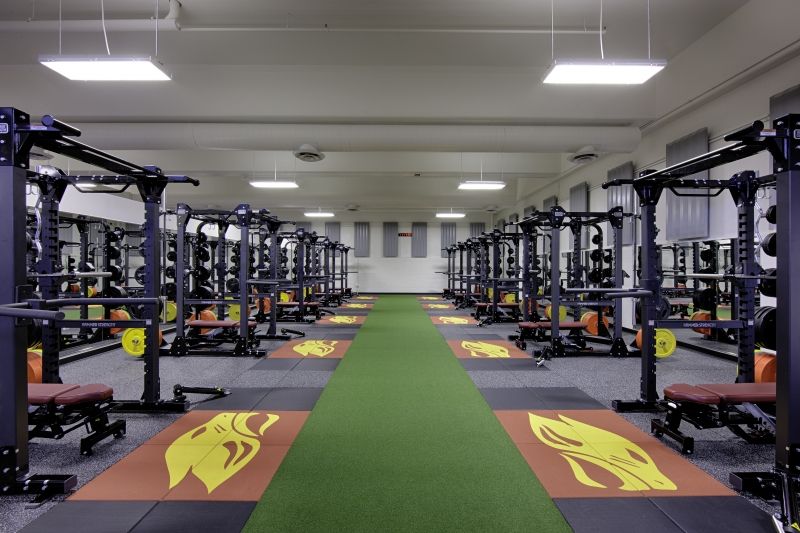In November 2013, we began working on a 12-story luxury student apartment building in Madison, Wisconsin. The apartment building, located one block from the University of Wisconsin and 5 blocks from Capitol Square, averaged 150 workers per week from the beginning of the project until the end in June 2015.
The project consisted of over 500,000 sq ft, 963 bedrooms (313 units), and 807 bathrooms. Encompassed in that scope were the 2nd-floor amenities including a state-of-the-art large workout gym, large screen TV, stadium seating for events, outdoor volleyball court, rooftop pool, lavish spa with hot tubs, sauna, steam room and locker rooms, grand entry lobby, and a club lounge.
Each student also had their own bedroom and bathroom. The design concept was based around “rustic industrial.” Reclaiming 3 barns for creating interior finishes and installing different flooring in each space, the design honored the past with a modern and organic twist. The wood-look floors in the apartments, reminiscent of natural timber, further tied the design together.
The biggest obstacle was maintaining the tight schedule. However, not only did we manage to do just that, we turned the building over EARLY to the owners!

