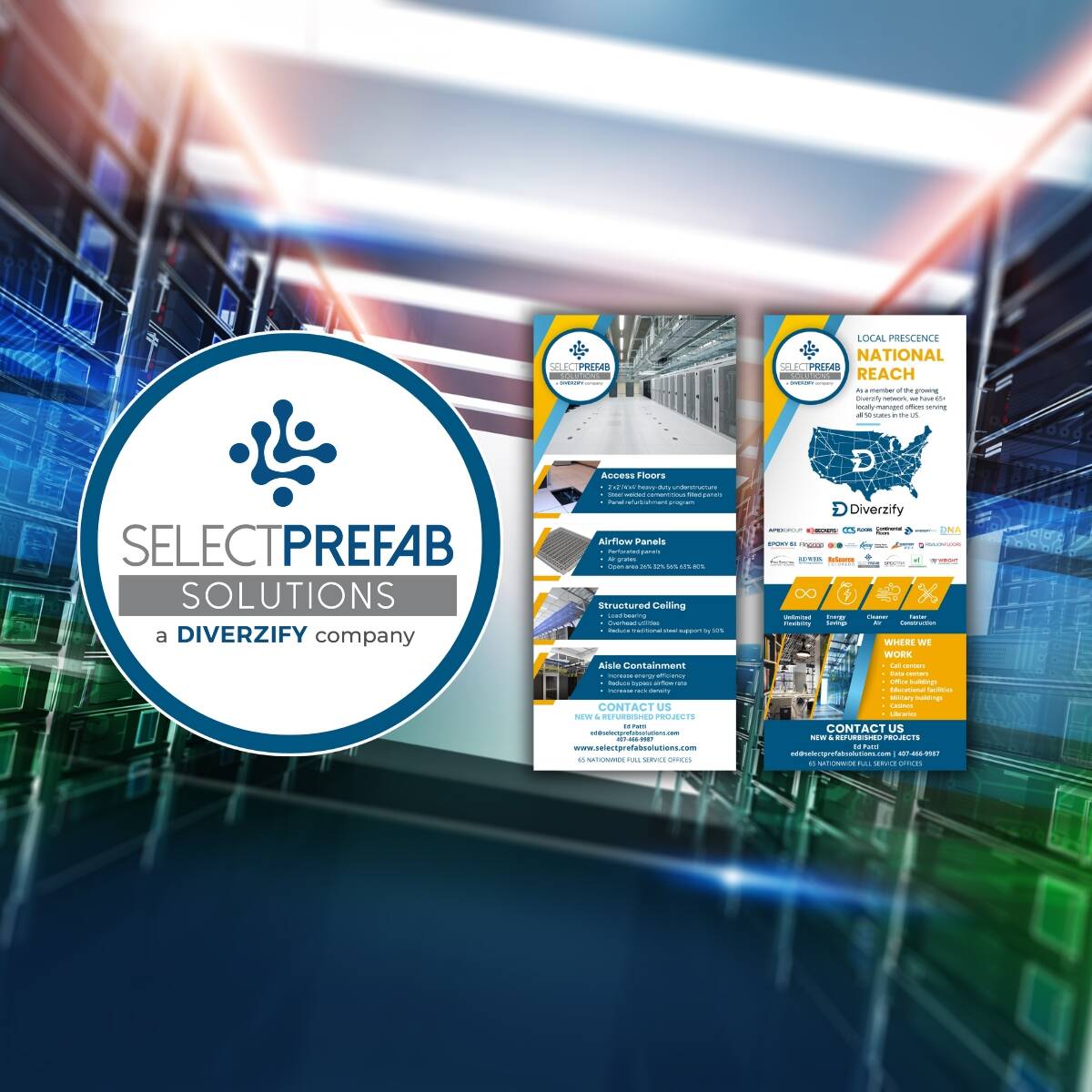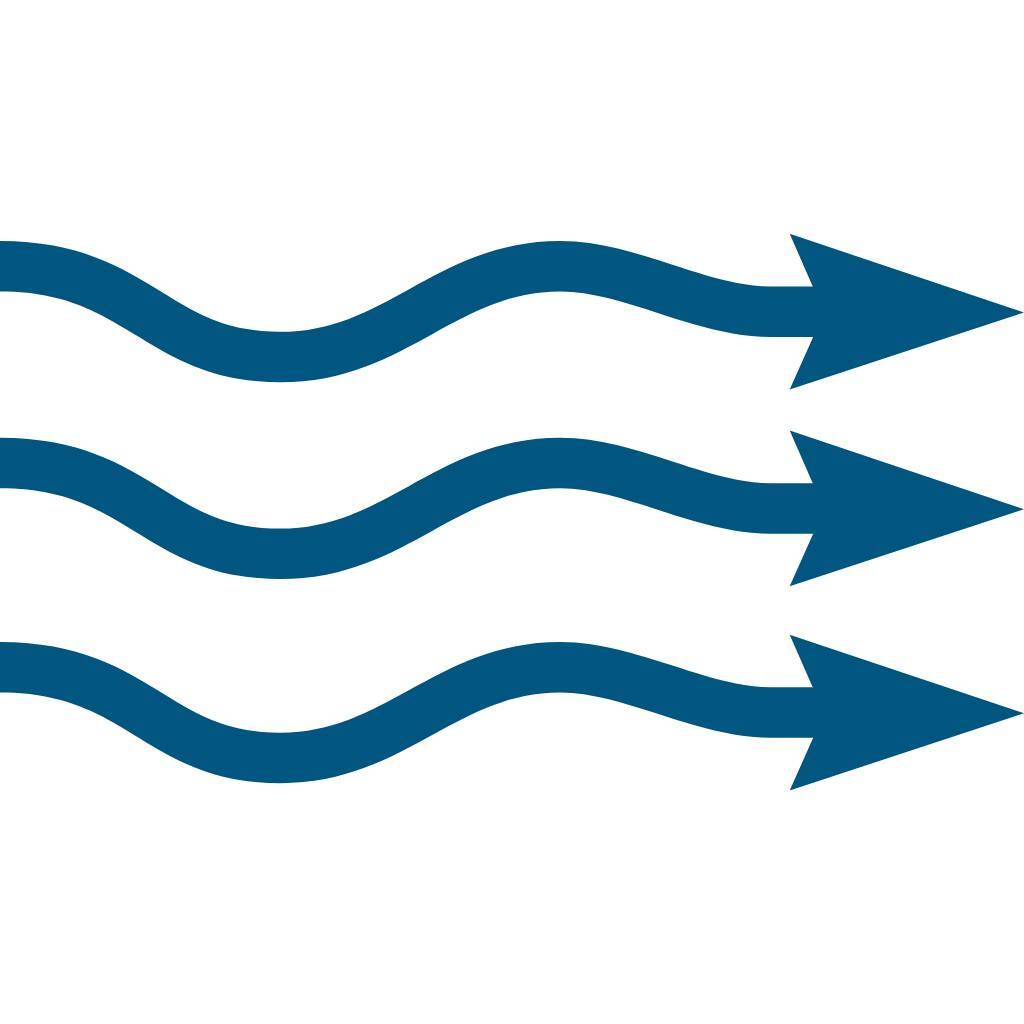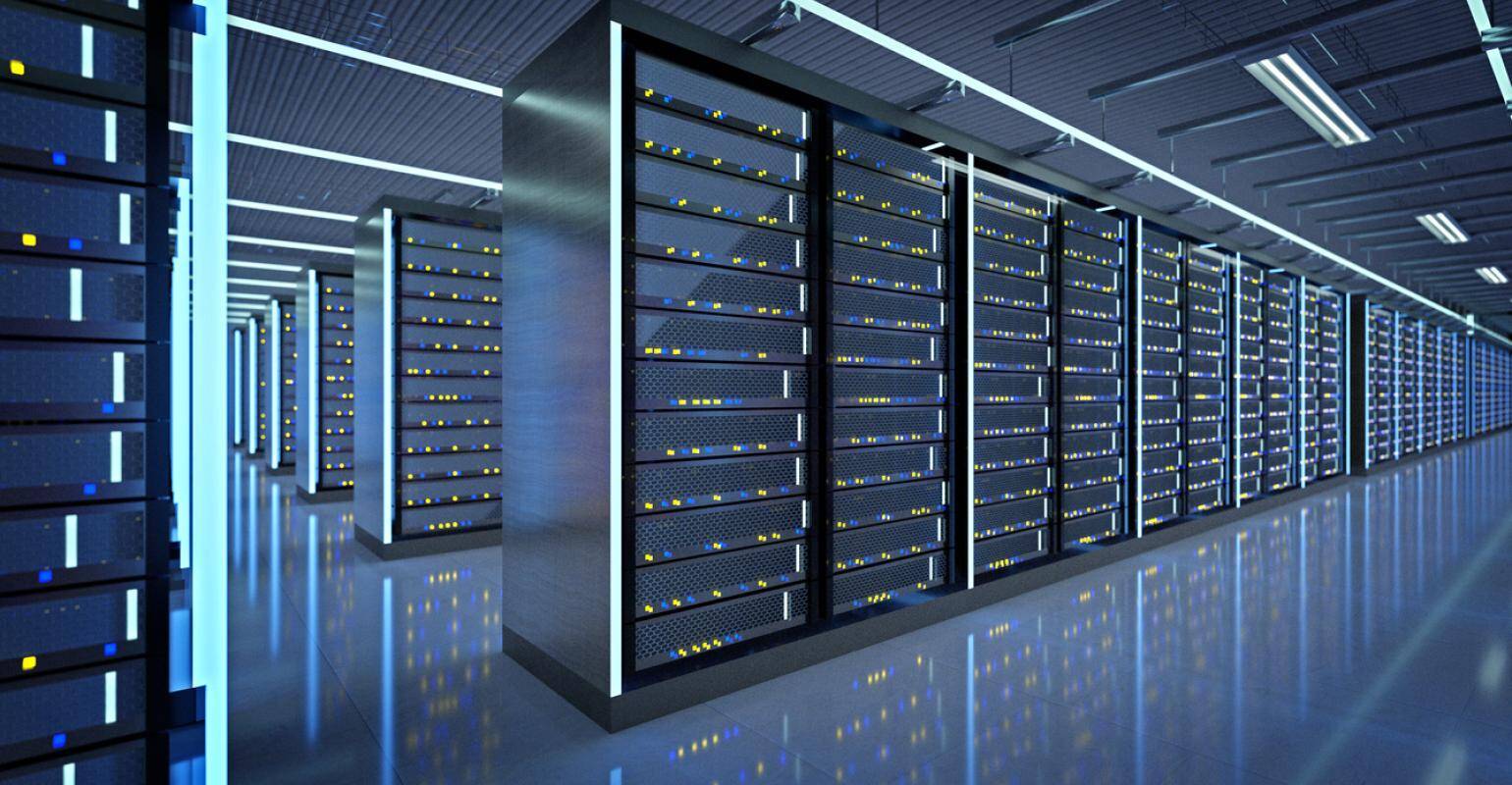Revolutionize Your Facility with Diverzify’s Access Flooring Solutions
Innovative underfloor systems tailored for critical spaces and corporate environments.
Beneath the Surface: A Closer Look at Access Flooring Systems
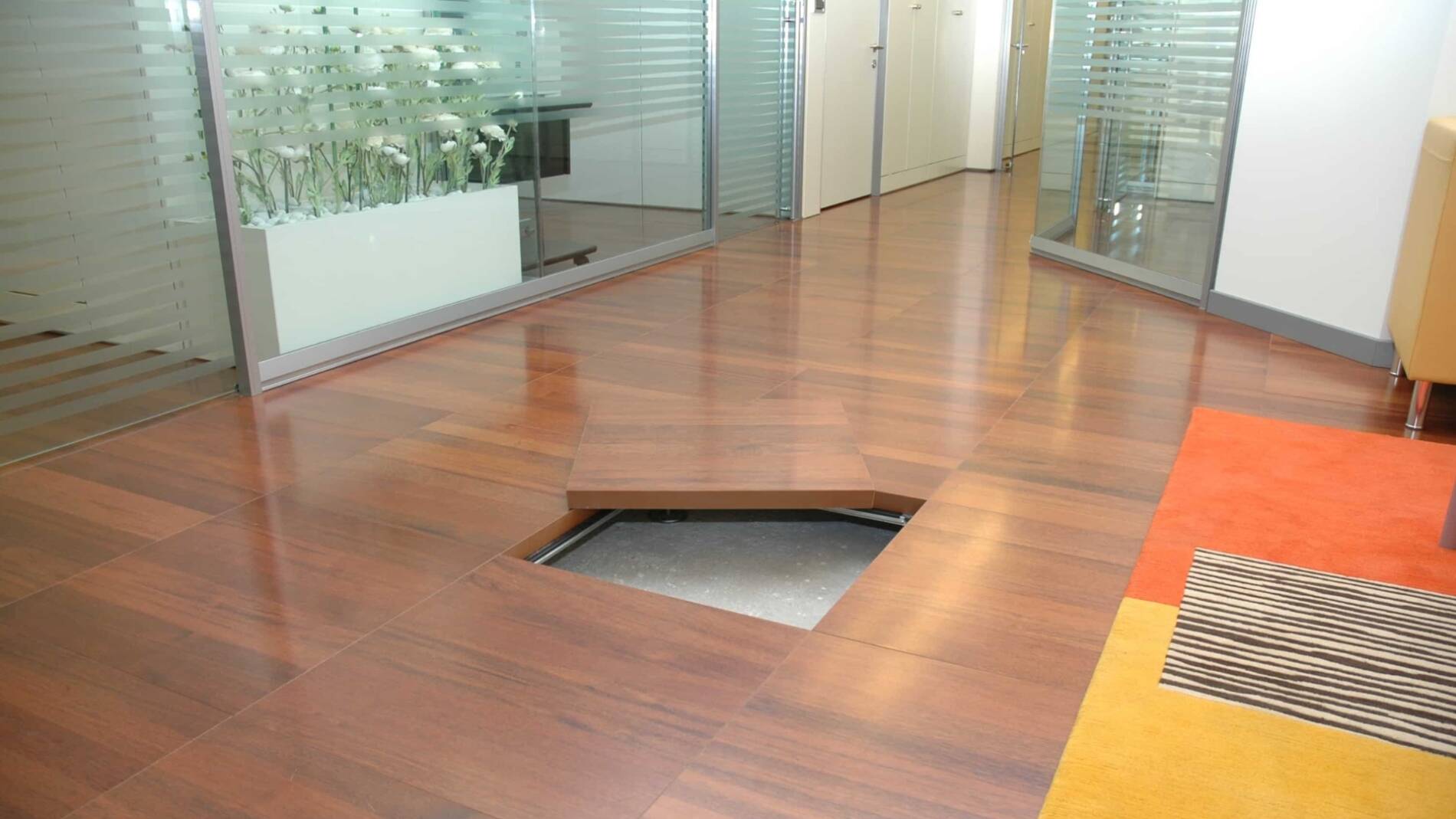
Access flooring involves installing an elevated floor above a solid base, such as concrete, to create a concealed space for essential infrastructure like electrical wiring, HVAC ducts, and plumbing. These systems not only allow easy access for maintenance but also improve airflow, boost energy efficiency, and offer design flexibility, making them ideal for modern environments like data centers, offices, and tech-driven spaces.
Versatile and Adjustable Access Flooring Construction

Access flooring is built using 2×2-foot panels arranged on a grid, supported by adjustable pedestals that can range from 3 to 48 inches in height. Panels, typically made of a cement or wood core with steel or aluminum cladding, are compatible with various finishes, including vinyl, carpet, laminate, and stone, offering both durability and design flexibility.
Join our Newsletter
Don’t miss out on the latest innovations in access flooring and other high-performance solutions. Subscribe to our newsletter for exclusive insights, project highlights, and industry news that can help elevate your business. Join our community today and stay ahead with Diverzify!
Access Flooring Solutions for Enhanced Efficiency and Flexibility
Transform your space with Diverzify’s access flooring systems. Designed to optimize airflow, boost energy efficiency, and offer flexibility, our solutions meet the needs of industries like data centers, offices, and more.
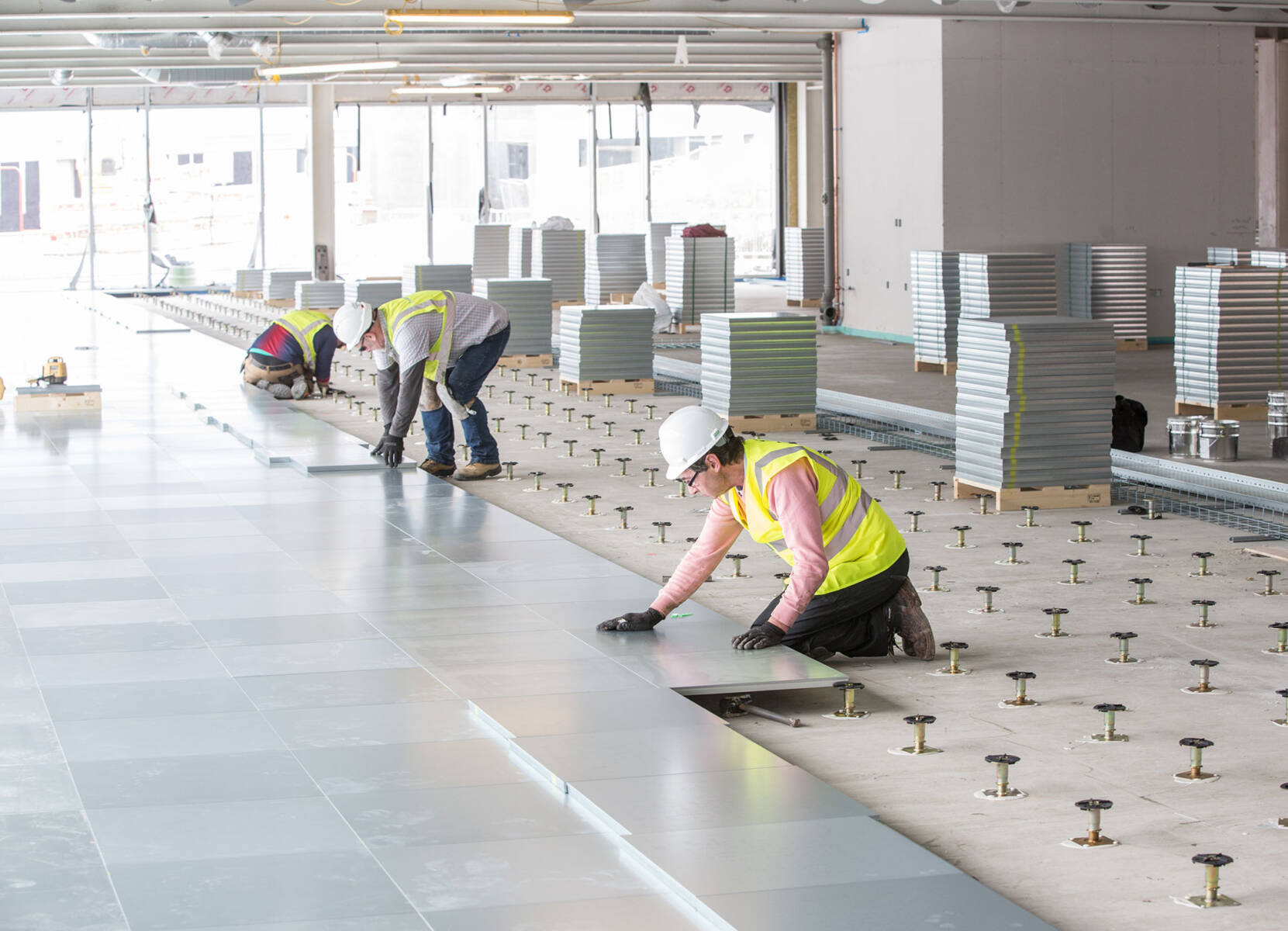
Raised Access Flooring
Tailored solutions for diverse environments such as open offices, casinos, and data centers.
Underfloor Air Distribution
Clean air delivery from the ground up, promoting healthier and more comfortable indoor spaces.
Underfloor Modular Power
Convenient “Plug & Play” systems for efficient power distribution in access flooring applications.
A National Leader in Underfloor Air Distribution
- Versatile and stylish flooring solutions with modular peel-and-stick carpet and LVT tiles.
- Seamlessly integrating clean air, power, and data solutions into your space.
- Trusted by many of the nation’s top companies for reliable flooring solutions.
- Committed to sustainable design and eco-friendly materials that support your green initiatives.
Benefits of Access Floor Systems and Underfloor Air Distribution
Access floor systems and underfloor air distribution bring numerous benefits to spaces, including:
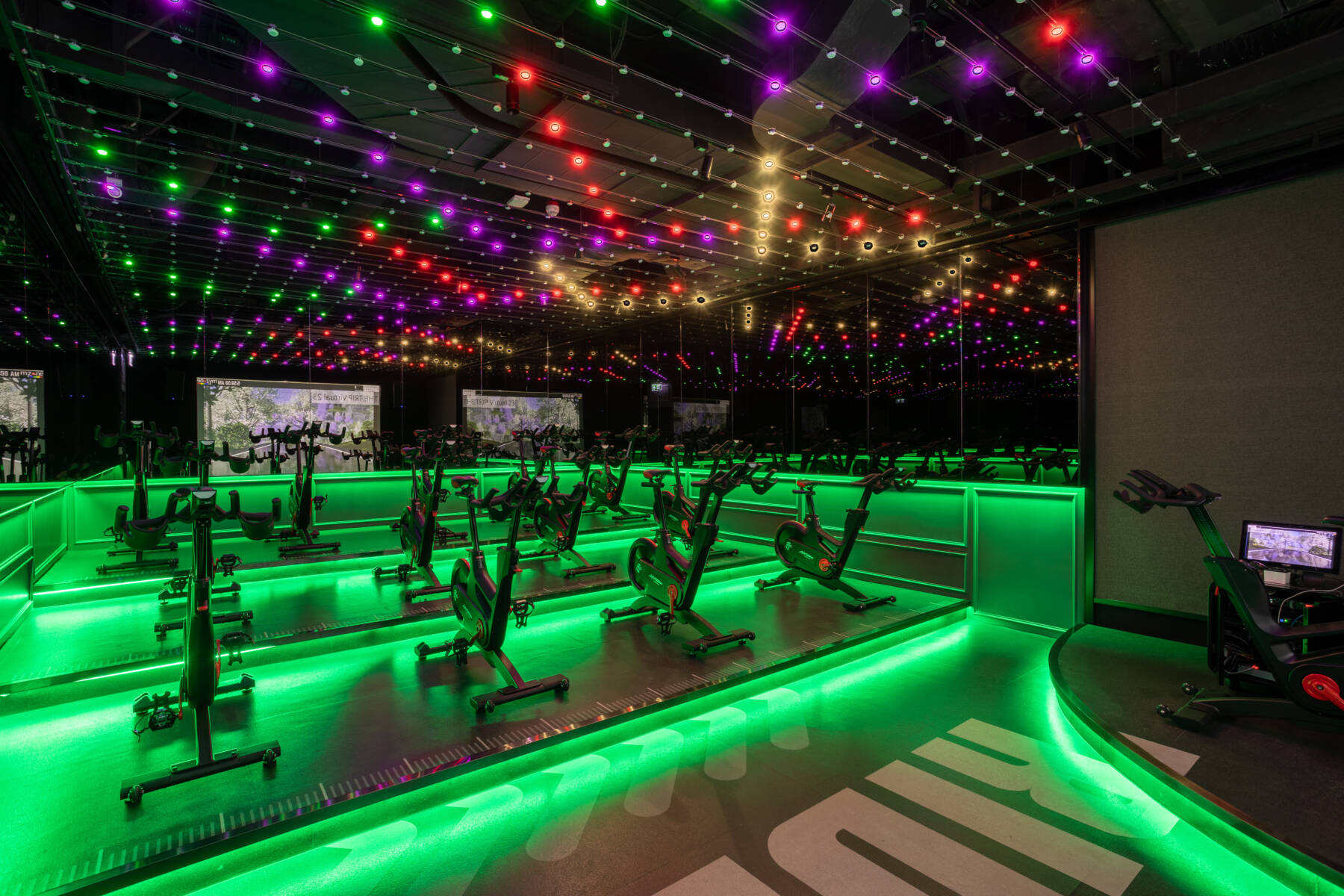
Air Quality Improvement
Our services eliminate harmful elements, promoting a healthier environment.
Power and Data Efficiency
Seamless power and data solutions for even the most complex facilities.
Seamless Cable Management
Access floors simplify cable, wiring, and HVAC installations.
Hassle-Free Accessibility
Hassle-free cable rerouting and upgrades with minimal disruptions.
Rapid Space Reconfiguration
Modular systems enable faster building reconfigurations.
Enhanced Climate Control
Access floors optimize air distribution for better heating and cooling.
Access Flooring Solutions Rack Card
Our Access Flooring Rack Card highlights key benefits of Select Prefab Solutions’ products like energy-efficient airflow panels, structured ceilings, and aisle containment systems. Get insights to help you save energy, reduce construction time, and boost flexibility.
