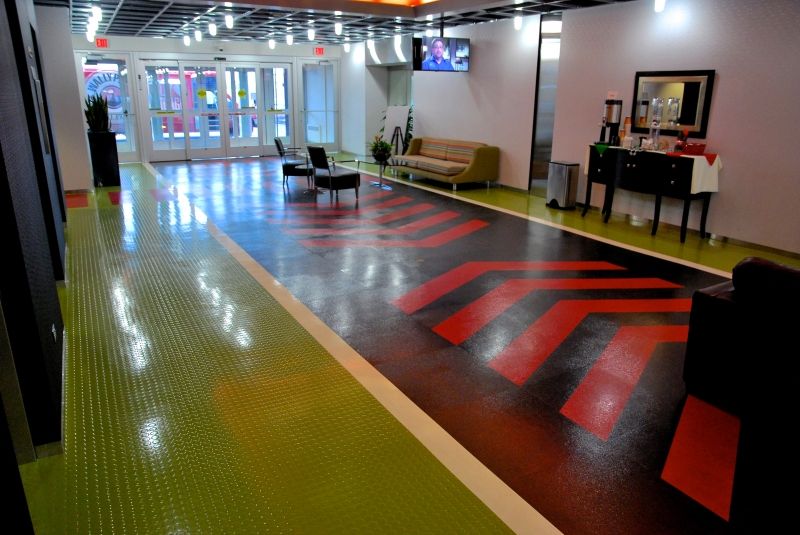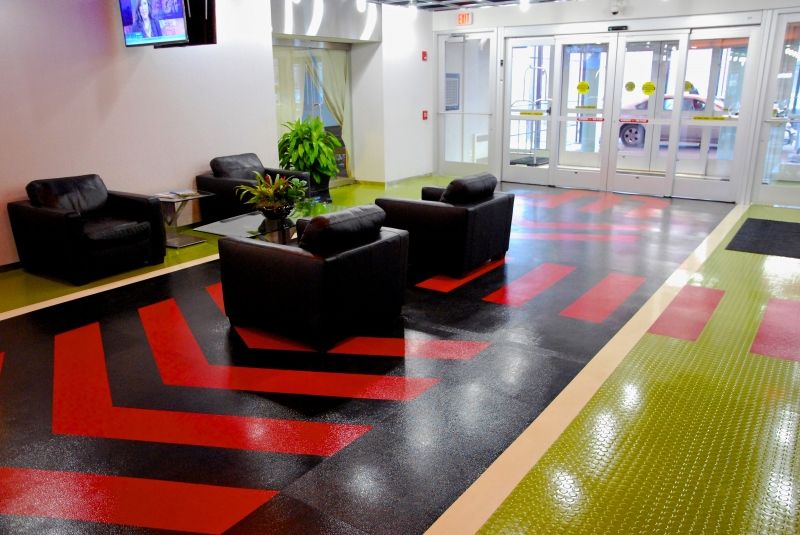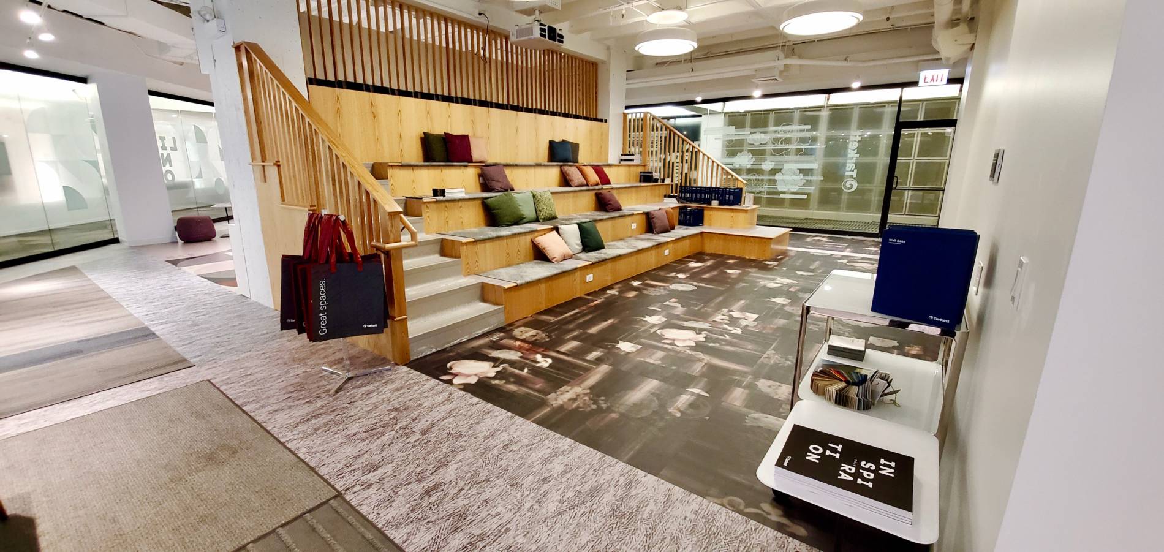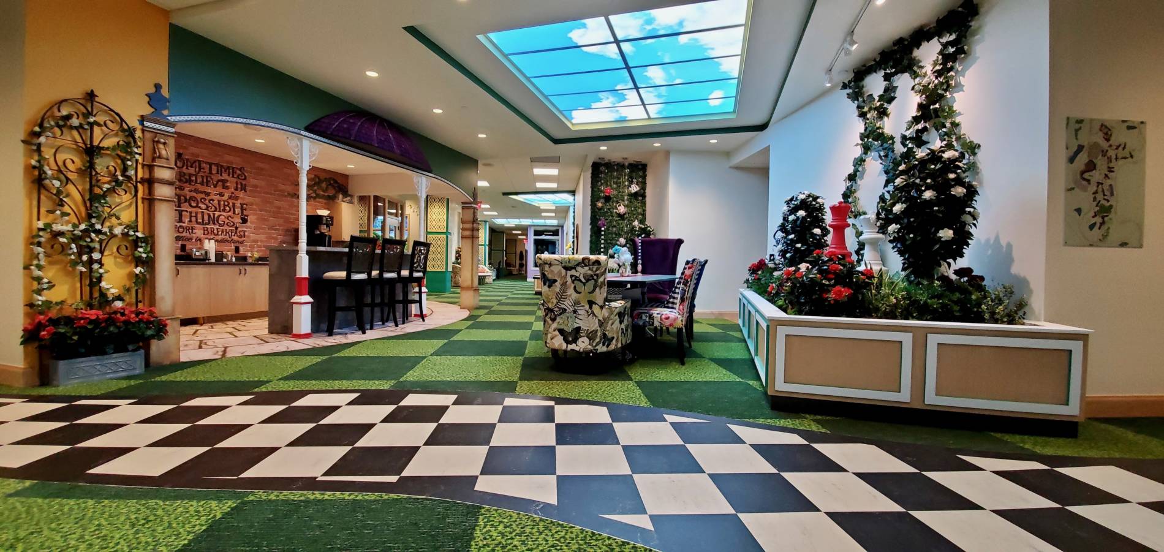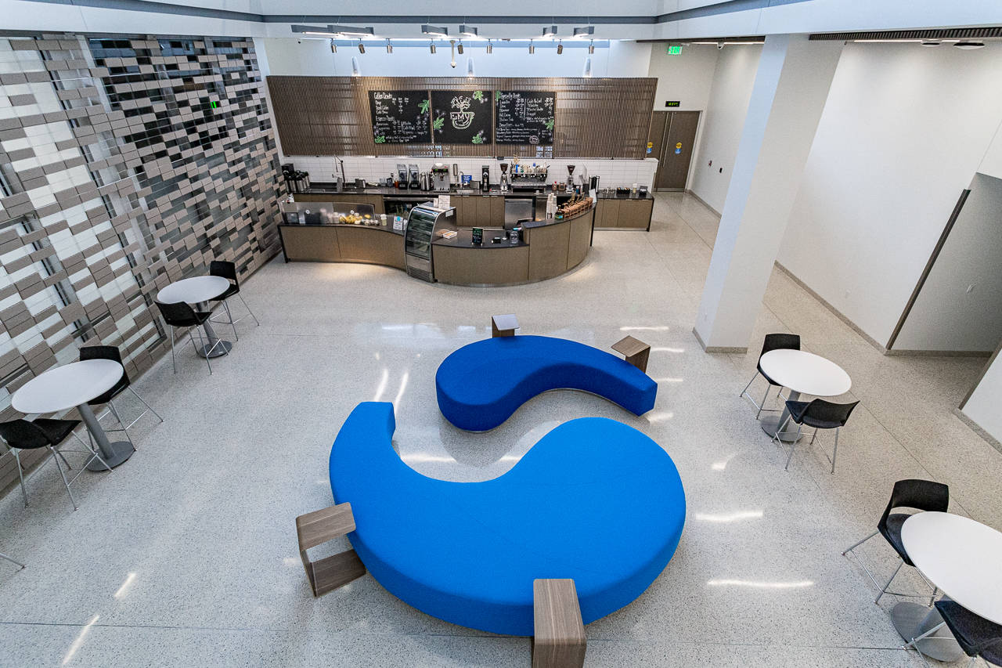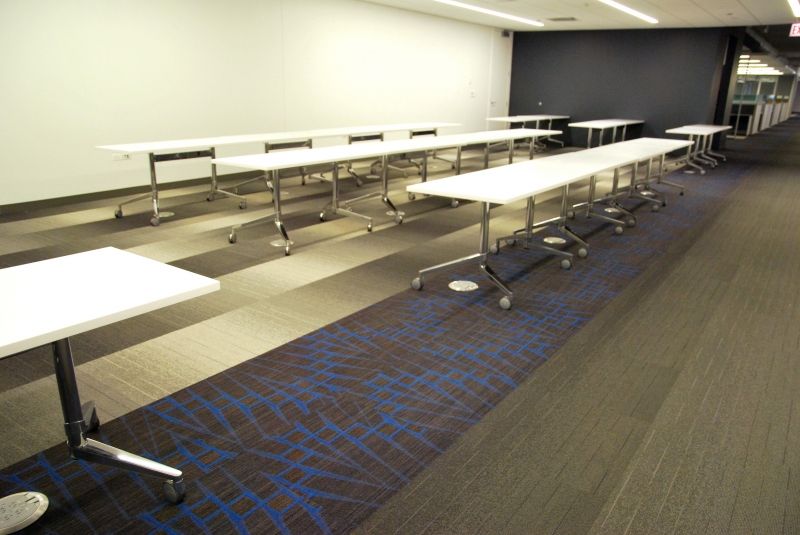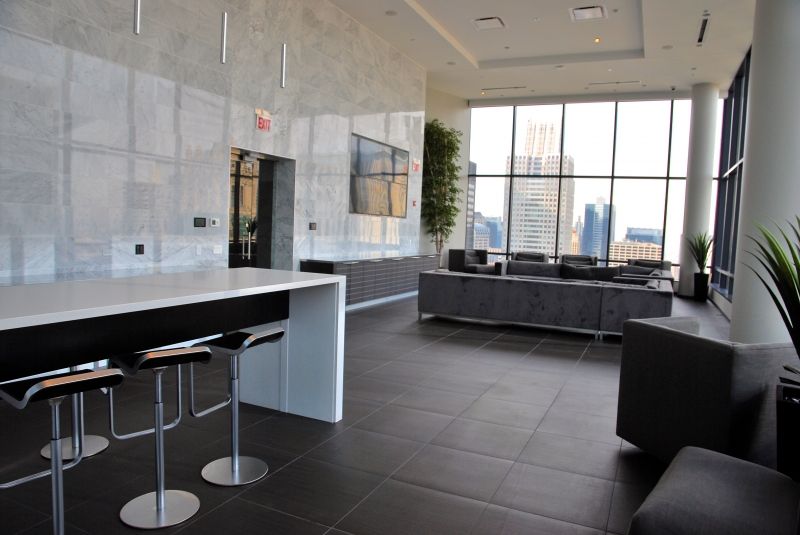This unique lobby floor is the main gateway to Wally Park, Chicago O’Hare’s premier offsite airport parking facility. This recent adaptive repositioning of an established, three building office campus required redeveloping a five-story, 187,500SF commercial office building into a parking facility with a dynamic customer lobby connecting both hospitality and retail areas.
The theme of the flooring not only colorfully reflects Wally Park’s operations of serving O’Hare travelers, but the detailed tiled pattern in the rubber flooring emulates a proportioned airport runway. Every few minutes, just a couple of hundred feet directly above the building and in-line with the runway lobby floor, large airplanes are just seconds from landing. From the blocky text on the floor to the Chevron shaped arrows, accompanied by the roar of the planes above, the Wally Park floor gives the traveler a fun reminder that they are about to be launched into their trip.

