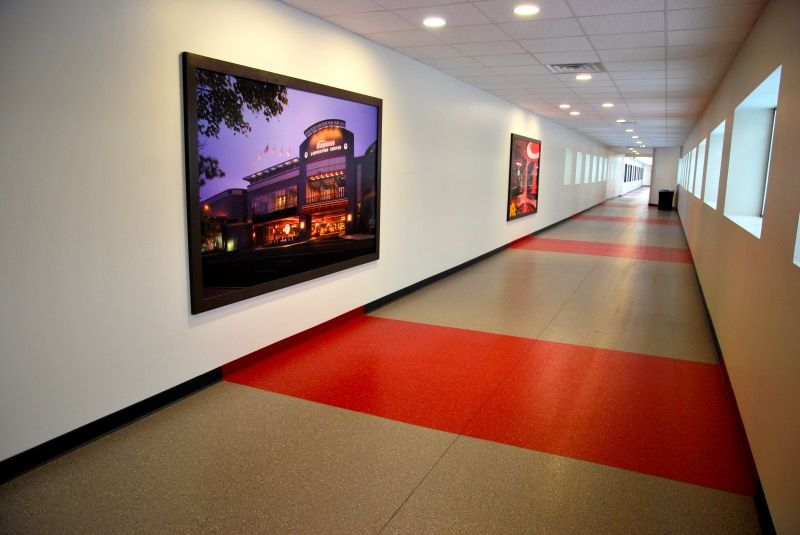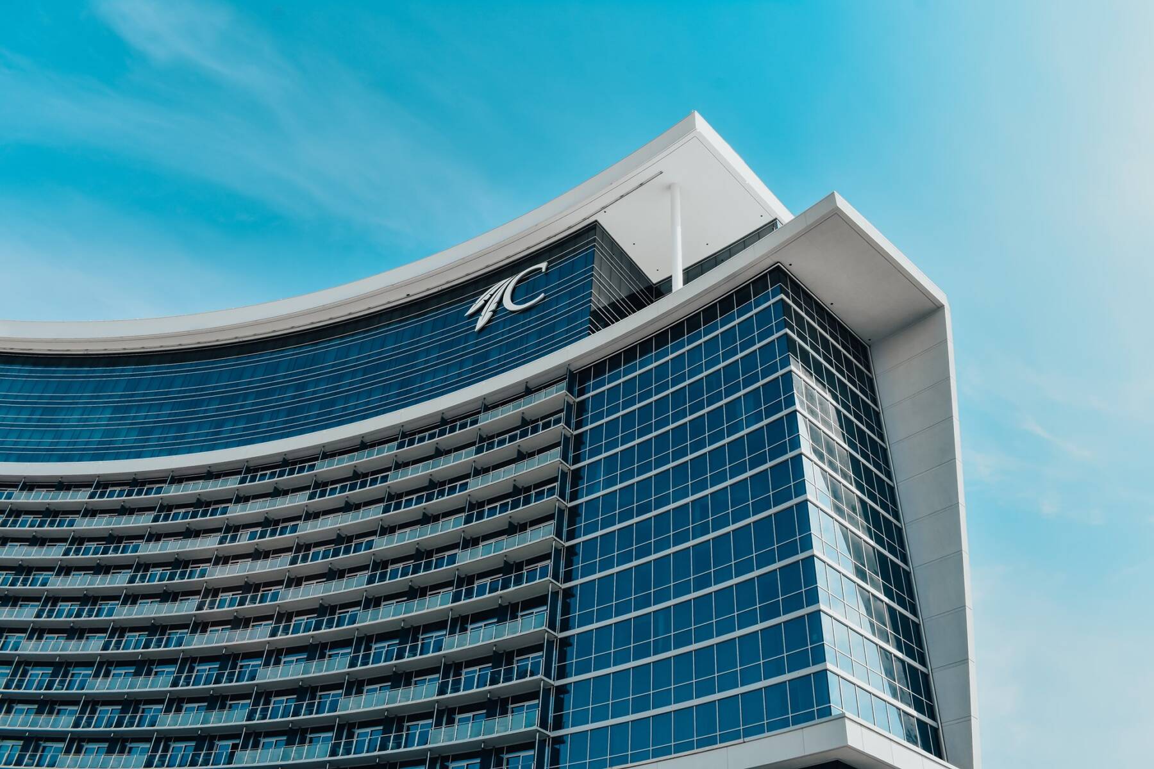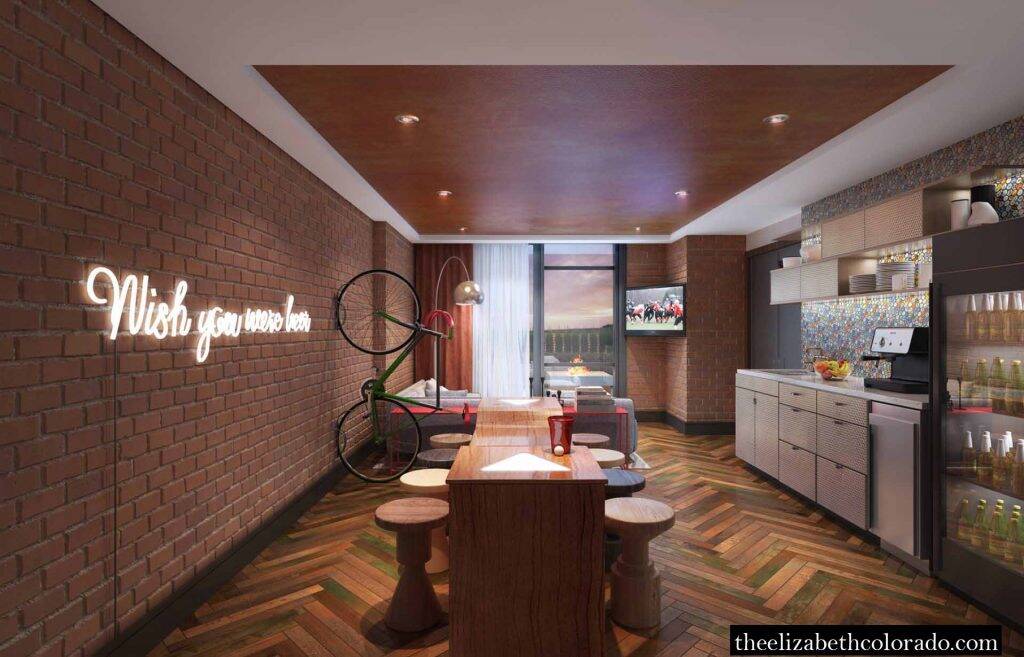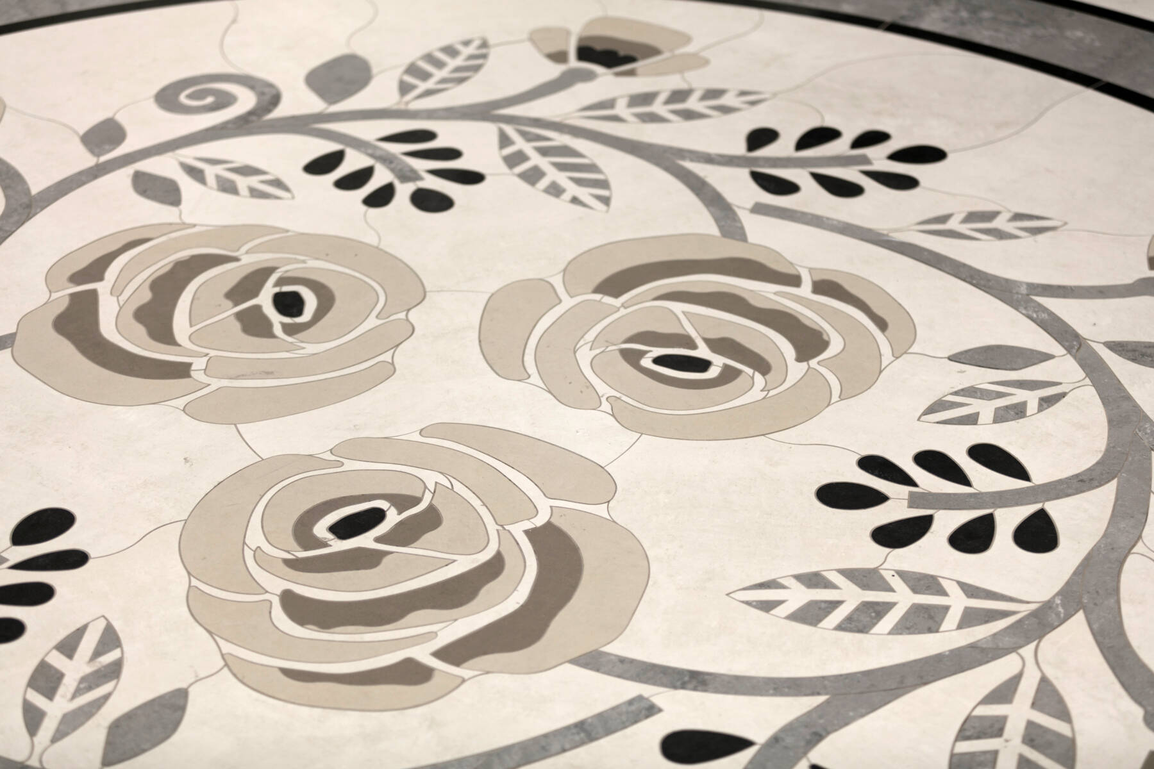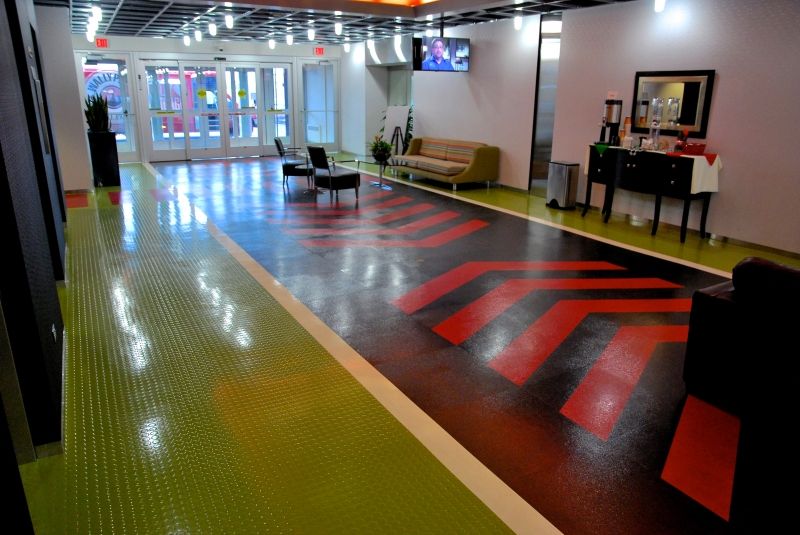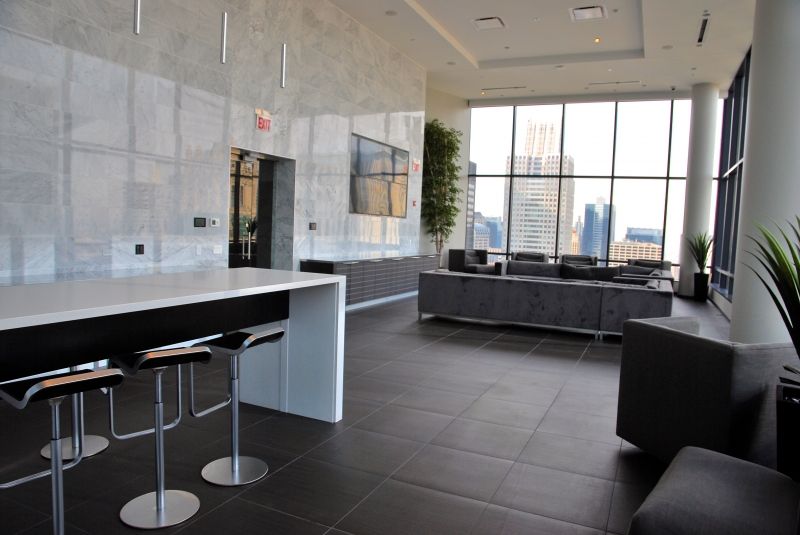A series of 7 pedways (19,770 SF) connects the Donald E Stephens Convention Center to adjacent hotels and parking structures. The pedways were built incrementally as the area developed, thus existing design aesthetics varied.
The task at hand was to create an inviting, cohesive pedway system while addressing challenges with temperature fluctuations, noise reduction, slip resistance, and extremely high traffic loads, all while avoiding major reconstruction costs. Given the unusual conditions presented by the exposed, elevated pedway structures it was a challenge to find materials that could perform well and, in some instances, be installed over the existing materials so as to reduce demolition costs.
Colorful, highly patterned carpet tile and textured sheet flooring were chosen because they provided more acoustical support and better traction. Accent carpet strips and wall and ceiling features separated the long passageway in the main pedway. The same approach of alternating sheet flooring colors was also used in other pedways. Patterned film installed on the windows to mask unsightly views was the final touch.

